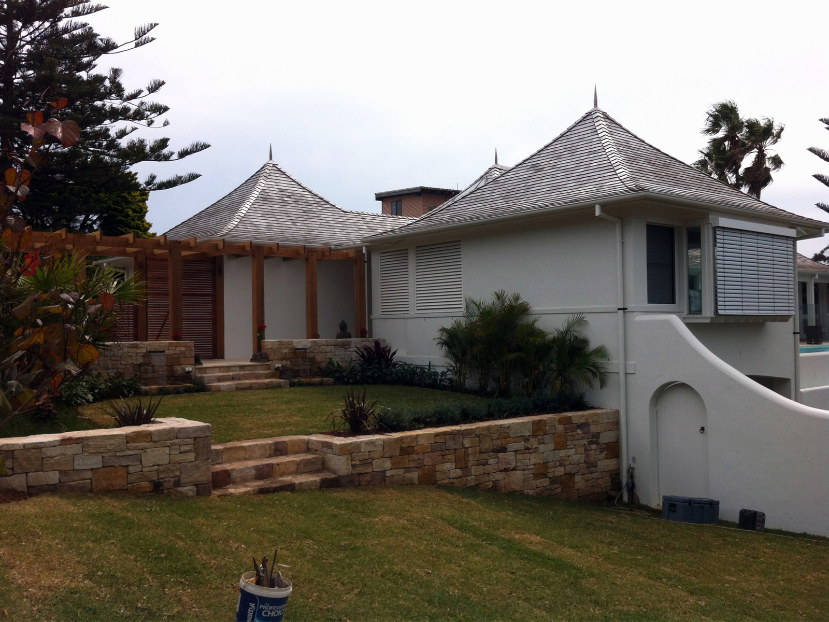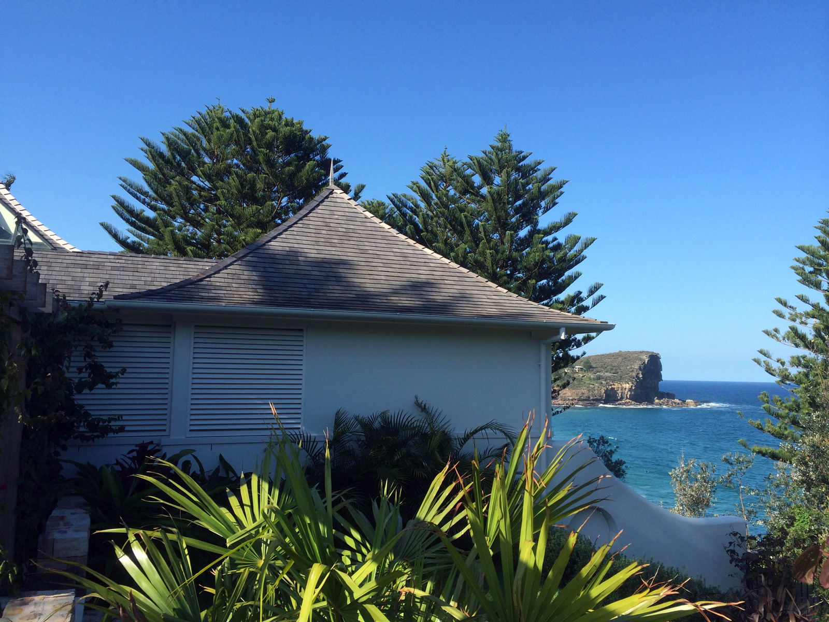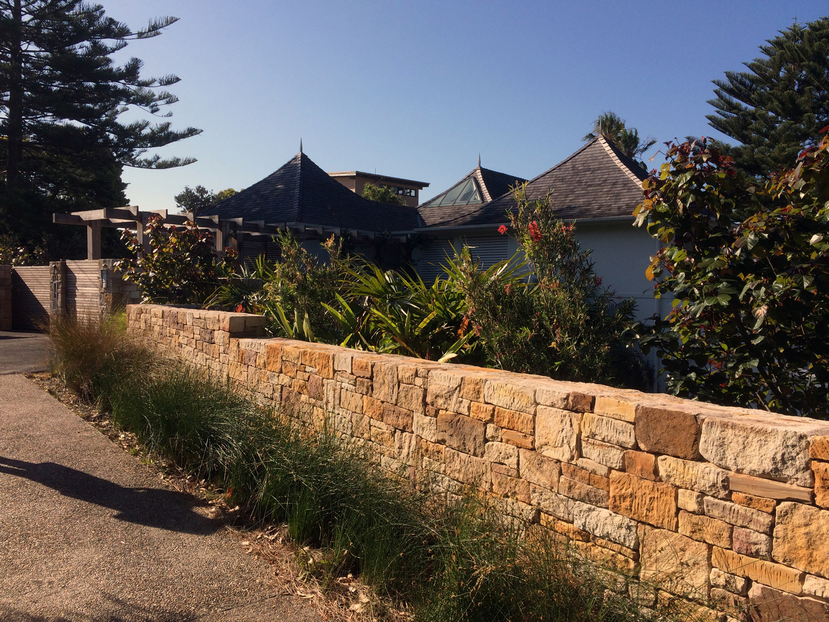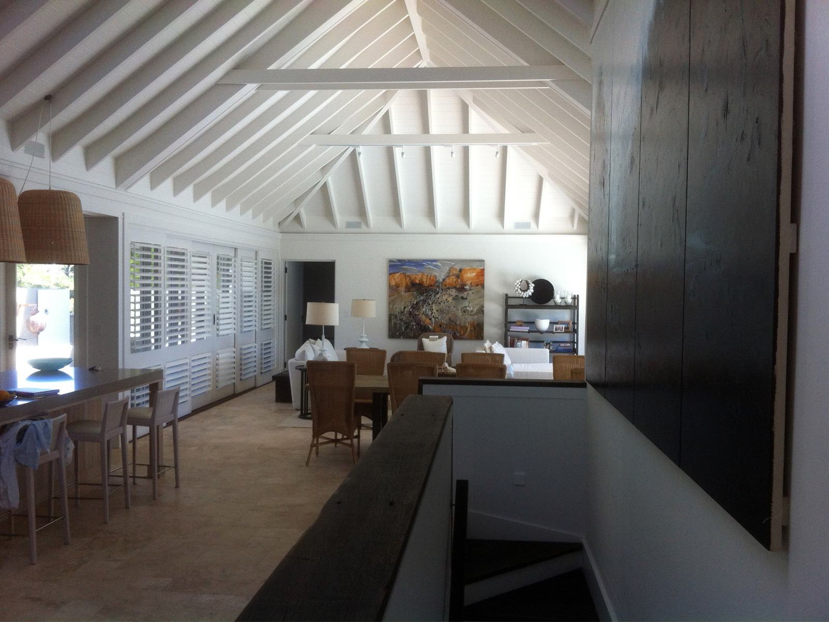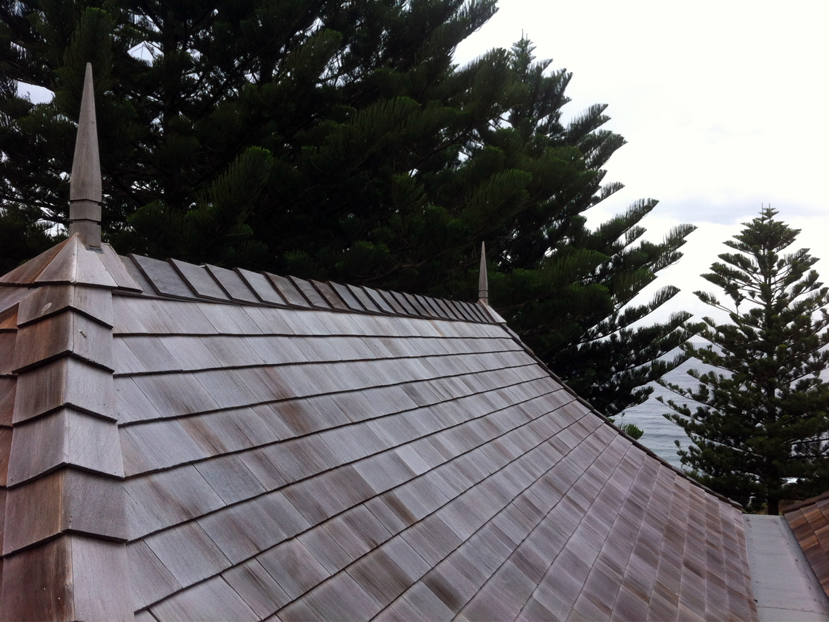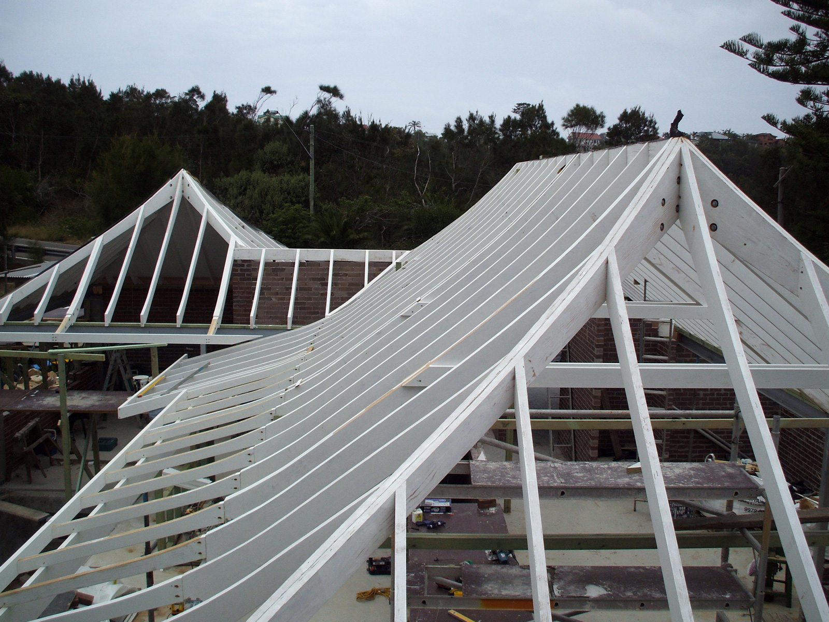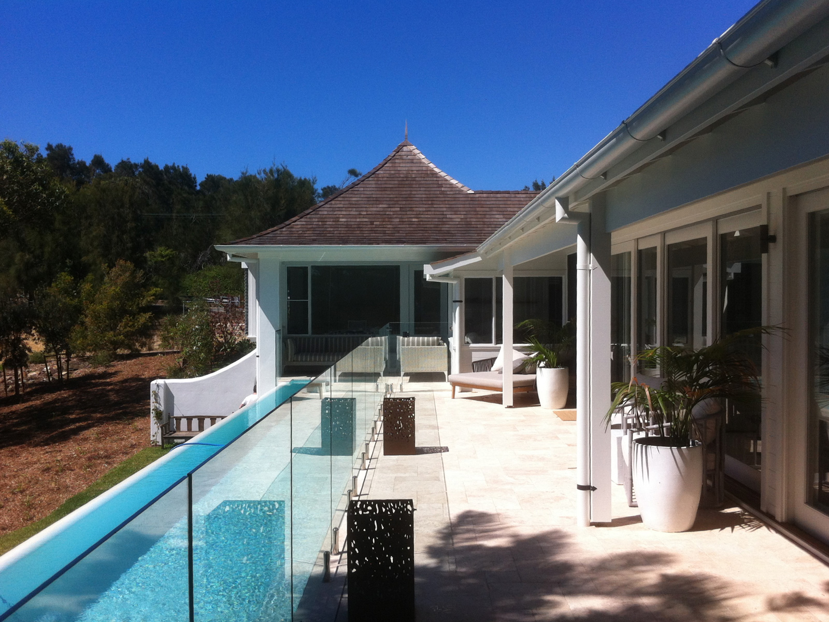Architect:
Peter Tout
Project:
Demolition of house & building new home with pool
Architect:
Peter Tout
Project:
Demolition of house & building new home with pool
Demolition of existing ocean front brick and concrete residence, fronting onto a major road. Extensive bulk excavation and disposal of materials off site.
Lower ground floor constructed of reinforced concrete retaining walls with membrane waterproofing and subsurface drainage. Slab on ground lower floor and travertine tiling throughout.
Suspended concrete 1st floor, extensive floor heating to both levels.
Highly complex timber frame and engineered curved roof structure clad with western red cedar shingles, all roof structure is fully exposed internally and has the relaxing ’ beach house’ type timber lining boards on top of the rafters.
Automated blinds, plantation shutters and vertical cassette fly-screens aid in control of the buildings internal temperature and airflow.
Photovoltaic power panels on the roof help reduce consumption costs and give power back to the grid when demand is absent.
Water is harvested from the roof and used for irrigation of gardens and topping up the swimming pool.
