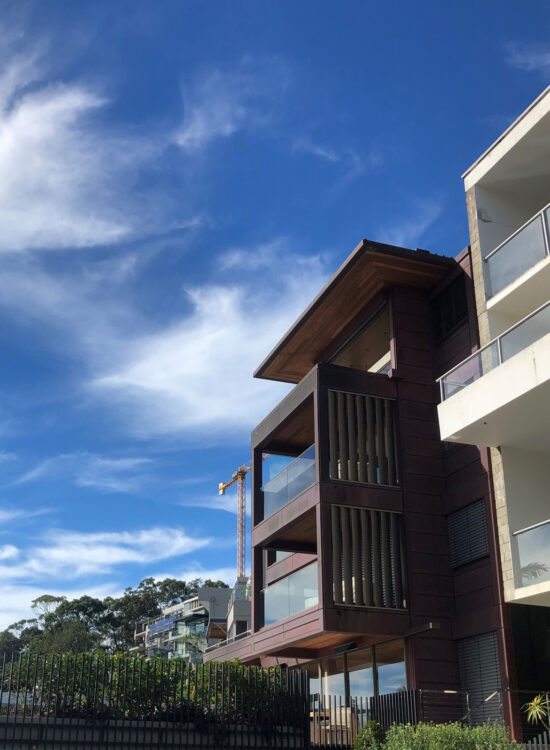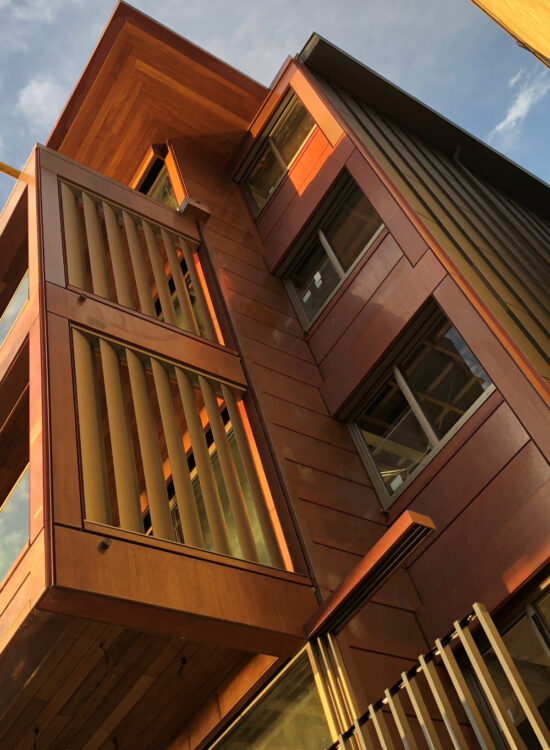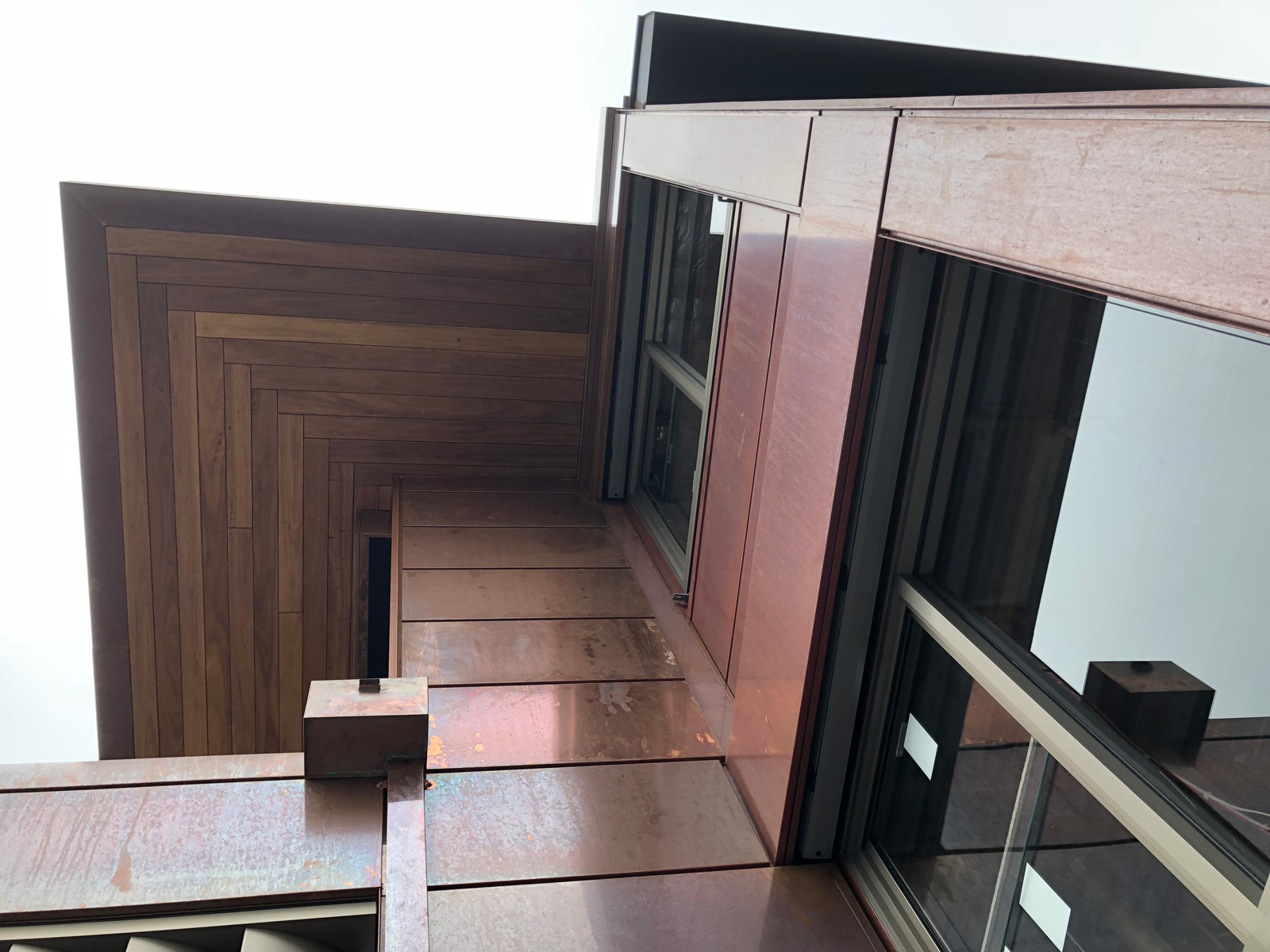Project:
Extensive demolition and reconnection of two separate residences on steep and difficult site to create the new single multi-level luxury home.
North Shore Six Storey Home
The works consisted of multi- level rock excavation to interior spaces and to provide for a new six level internal lift connecting the formerly two separate residences.
Excavated sawn stone blocks retained for reuse and to enclose the new above ground swimming pool.
Four storeys of new structural steel framing were installed within the original masonry walls of the upper building and to support the new concrete floors. All the exposed steel members have been enclosed in a featured solid timber finish.
Externally the building features extensive use of metal cladding both in copper and standing seam colourbond panels.
This vast home has it all including gym, sauna, spa, pool, boathouse, wharf, slipway, pontoon, separate self-contained guest suite, cellar with glass bridge link, passive and mechanical air and climate control, home theatre sharing a space with adjacent “trophy” car lift, internal lift, inclinator, photo voltaic roof panels and supporting battery storage, full automation and remote connectivity, water harvested from the roof supports pool water and garden maintenance.




